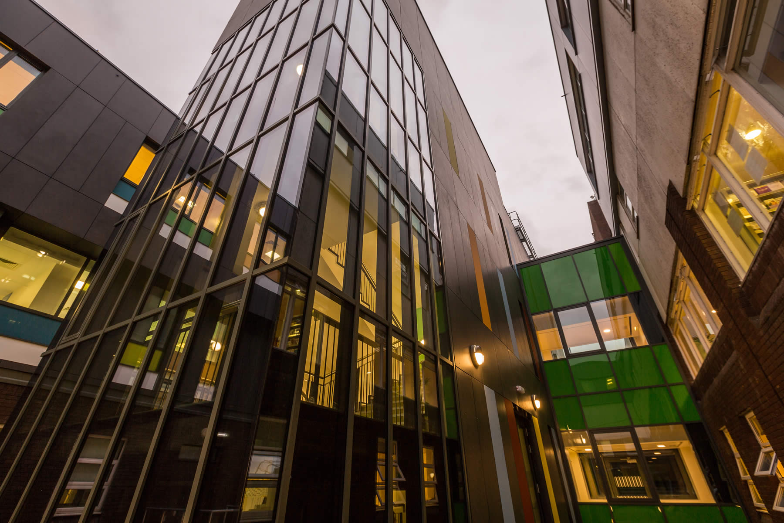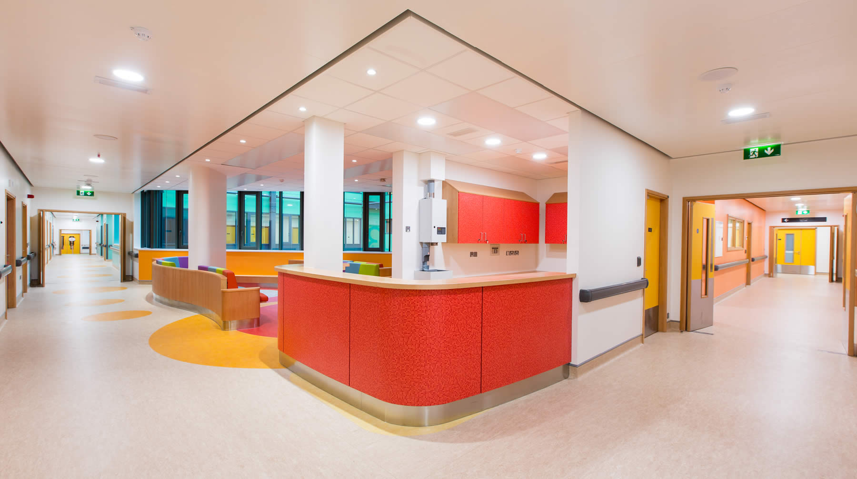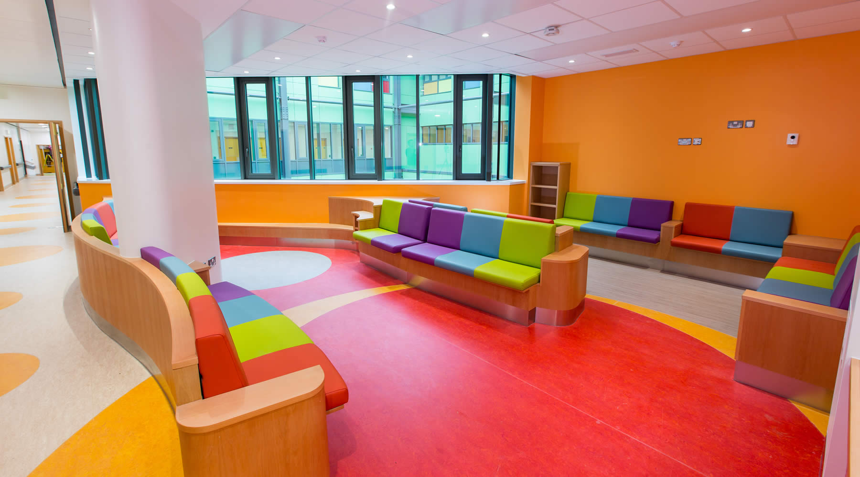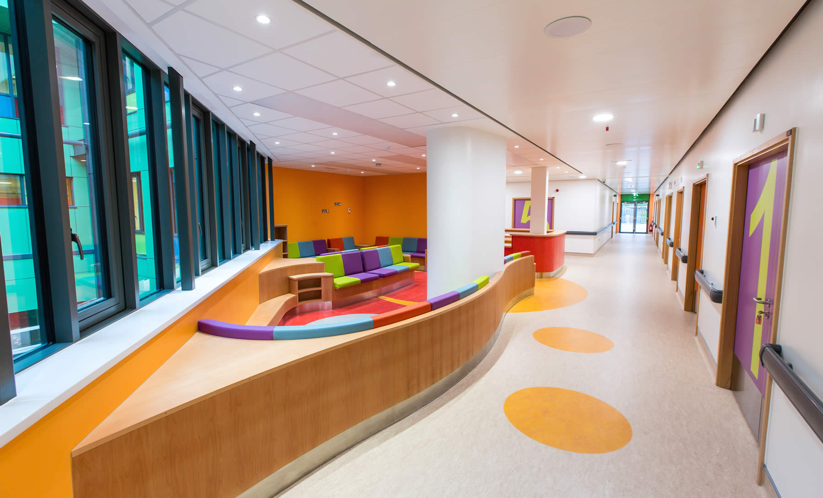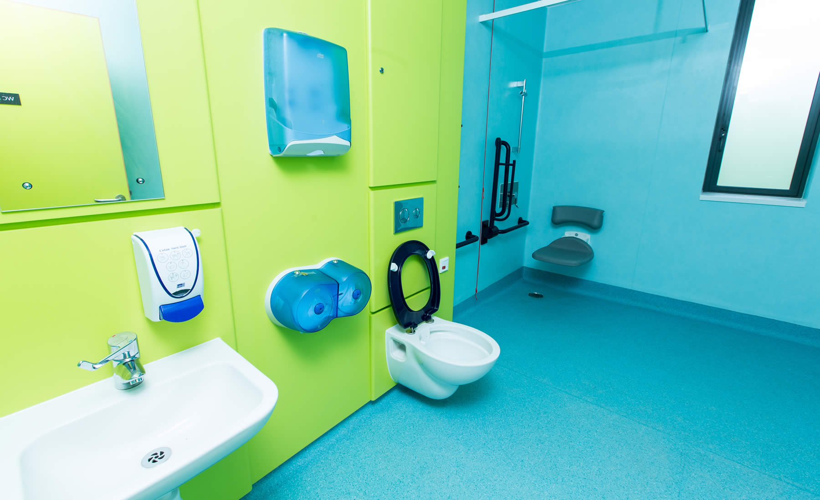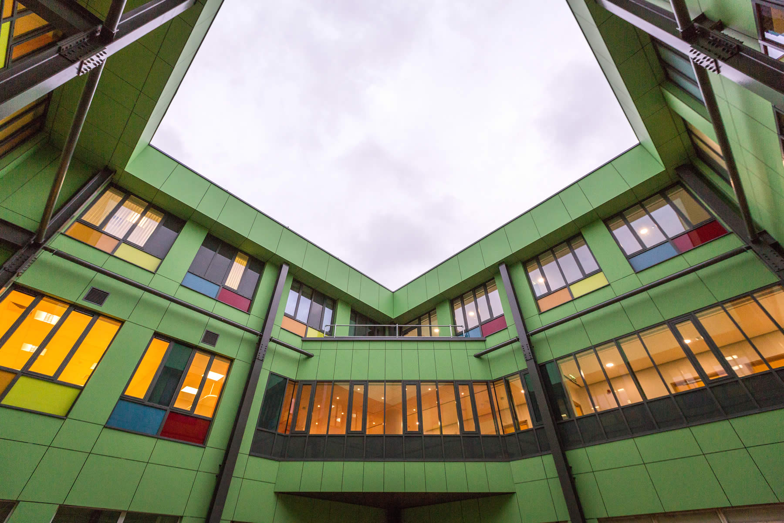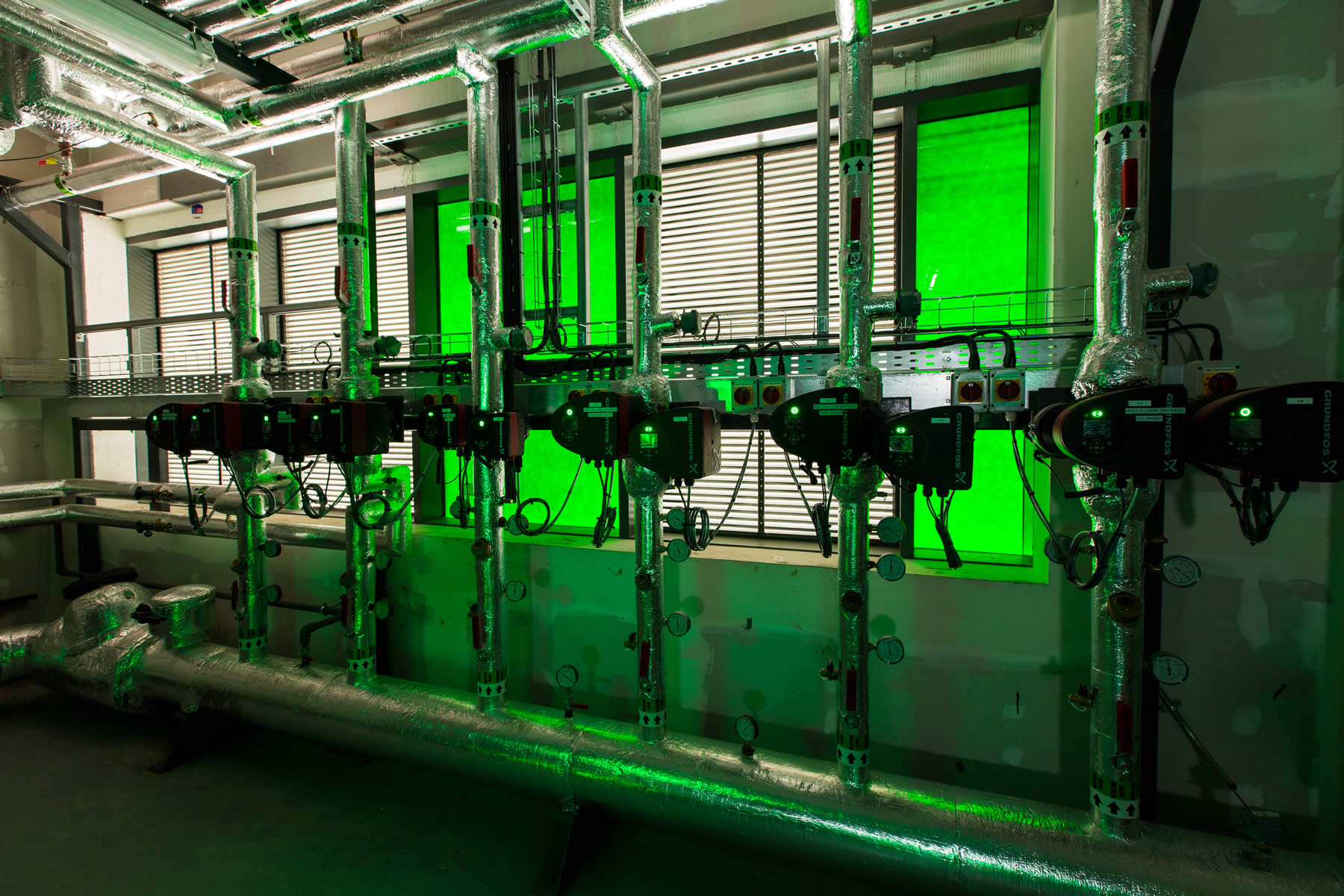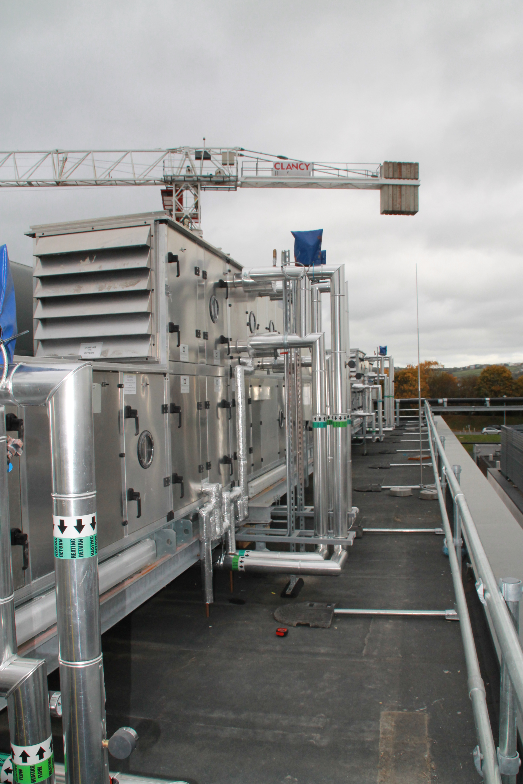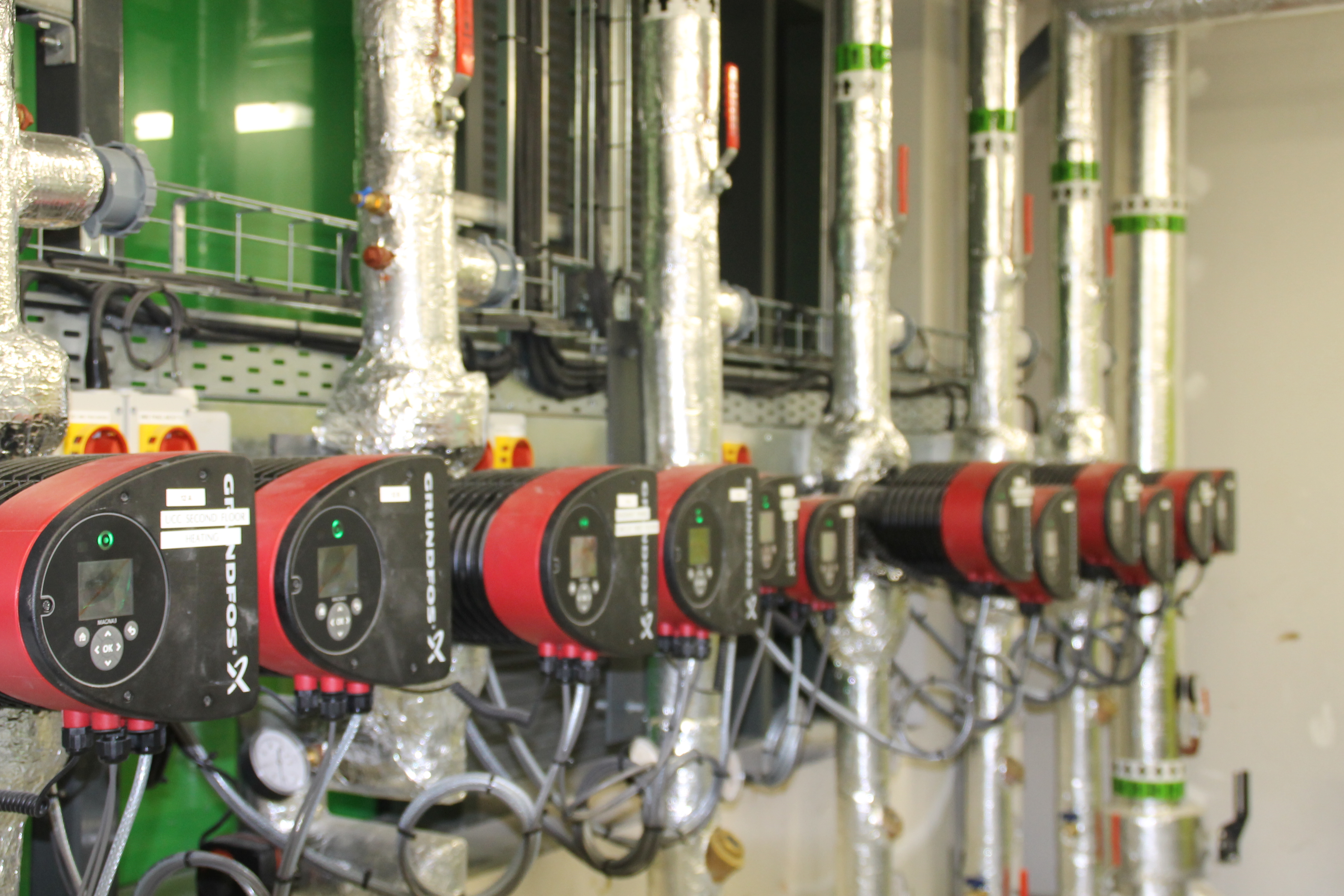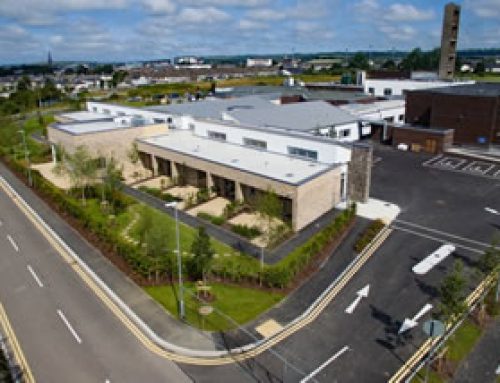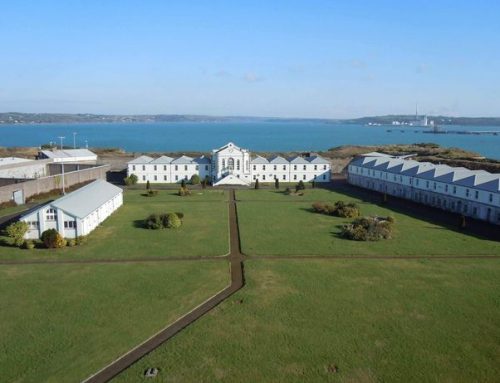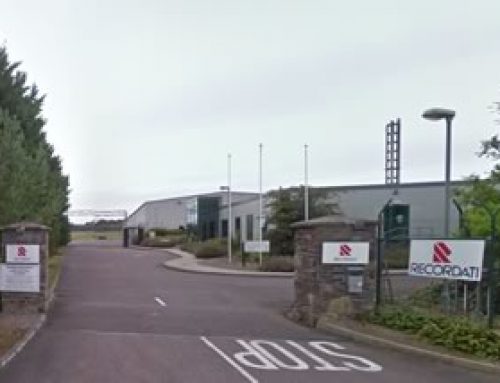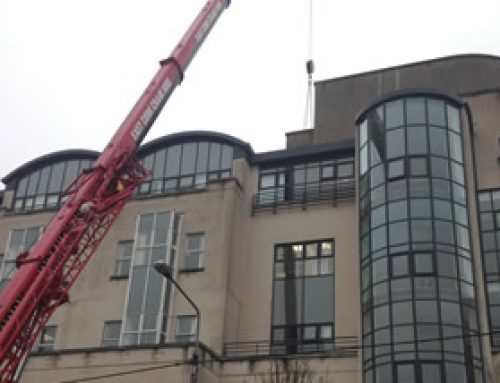Project Description
Project Description
New Paediatrics’ Building – Wilton Road, Cork
The project involved the complete Mechanical Installation for a new two storey extension to the existing Paediatric Ward. The ground floor is the new Haematology Oncology Unit with Chemotherapy Procedure Suites, Isolation Rooms, offices and welfare facilities. The first floor consists of an 8-bed ward, day isolation ward, Cystic Fibrosis isolation rooms, Consultant Examination Rooms, tutorial rooms and Gym Therapy Spaces.
The Second floor is occupied by UCC and is made up of assessment room’s offices and laboratories.
Mechanical Installation works for this project include the following:
- Installation of Water Services
- Installation of LPHW systems
- Complete Plantroom Installation, Pumps, Calorifiers, distribution Headers etc.
- Chillers with CHW System for the Air Handling Units
- Air Handling Units
- Medical Gas Systems
- Pneumatic Tube system
- Air Conditioning
- New BMS to interface with existing hospital.
- Ventilation systems including isolation room environments
- Fire Smoke System Including New Control Panel
- Room Pressure Stabilisers
- Supply & Install Sanitary Ware
- Full suite of HTM compliant Testing, Commissioning, Reporting & Independent Validation
Project Details

Architect: Pascall + Watson
Consulting Engineers: JODA Consulting Engineers
Main Contractors: Clancy Construction
Duration: 18 Months

